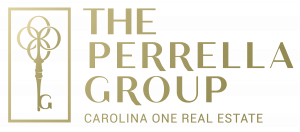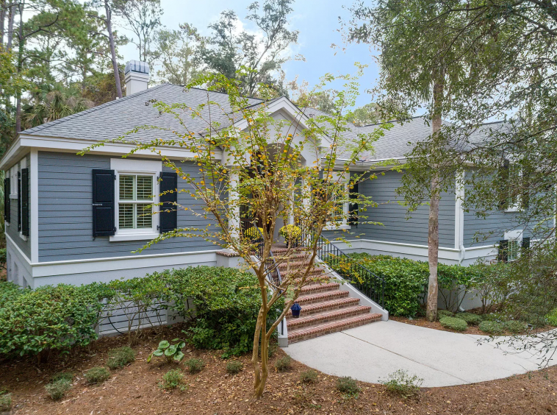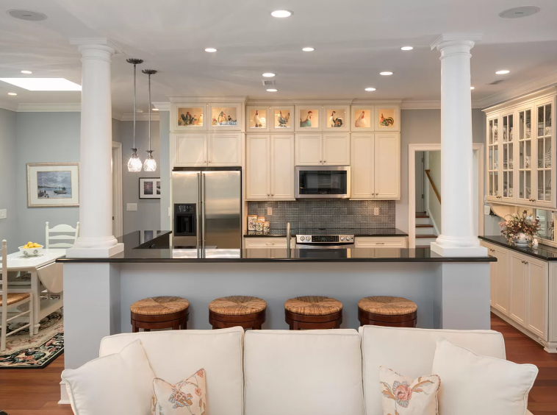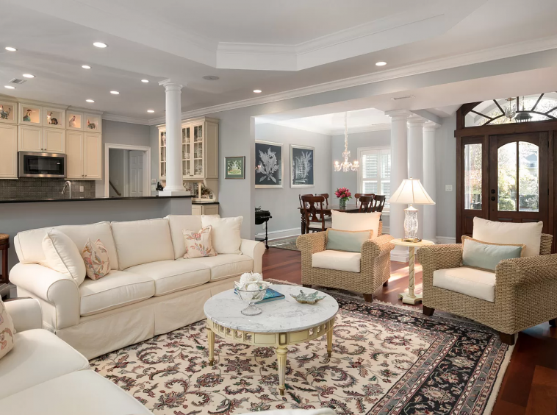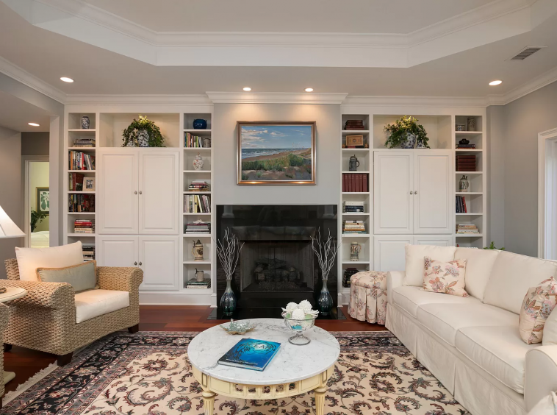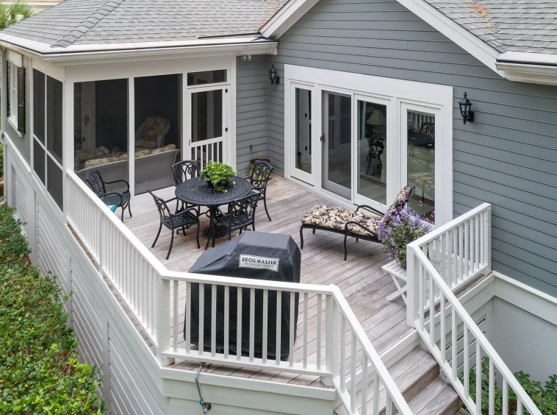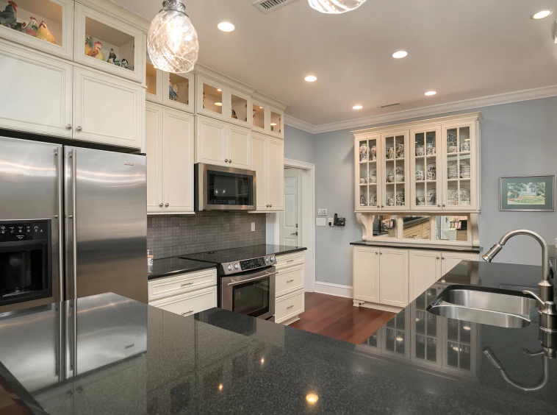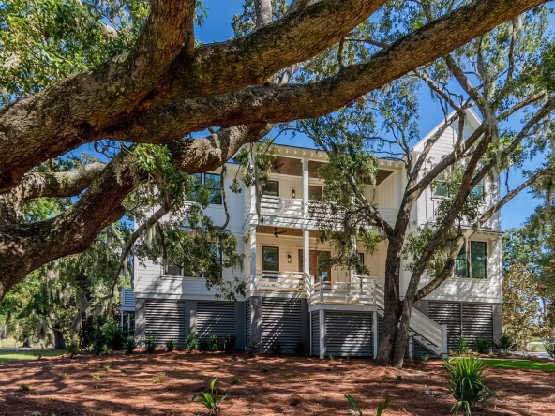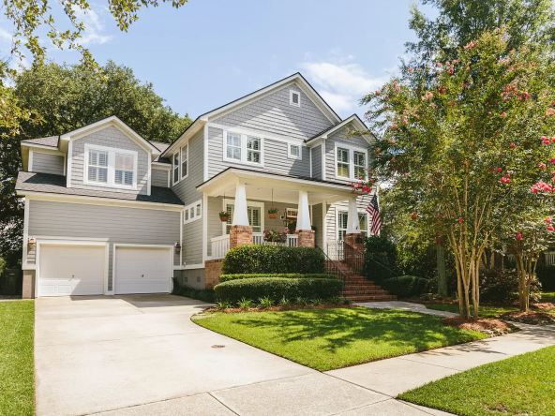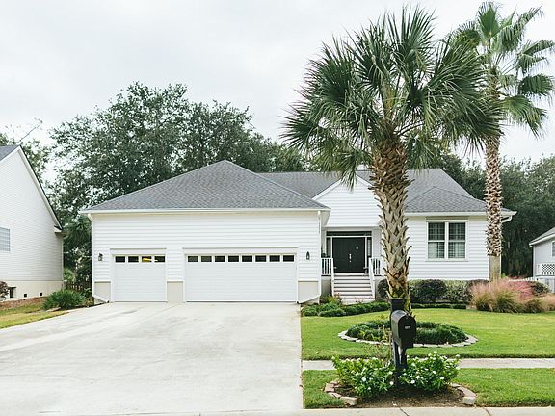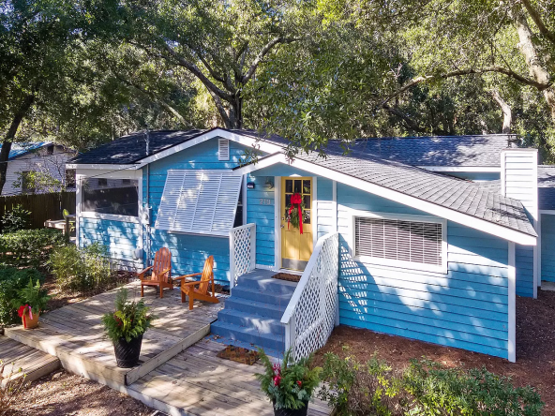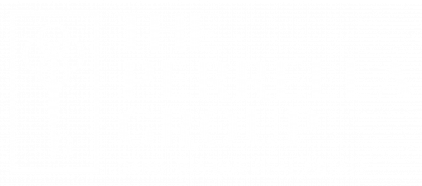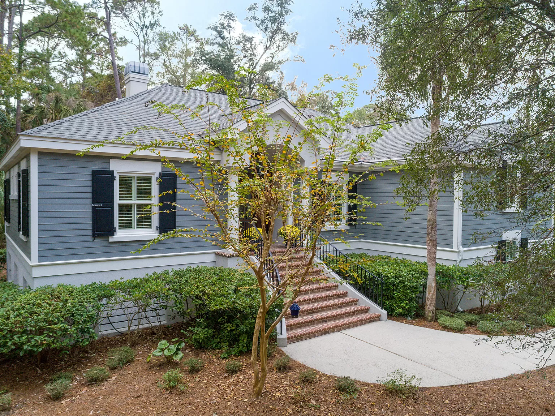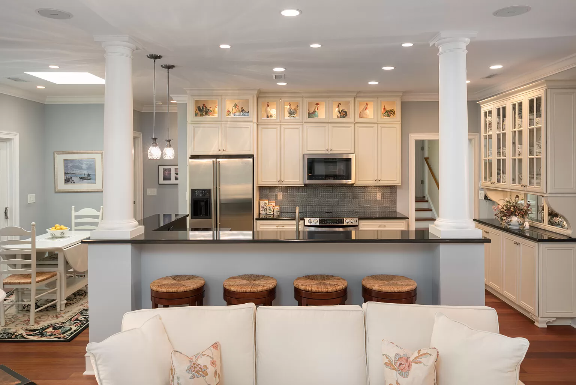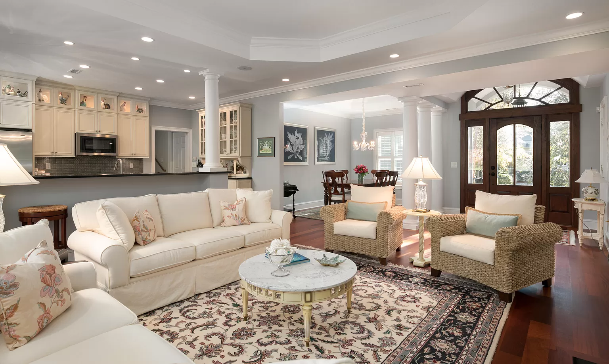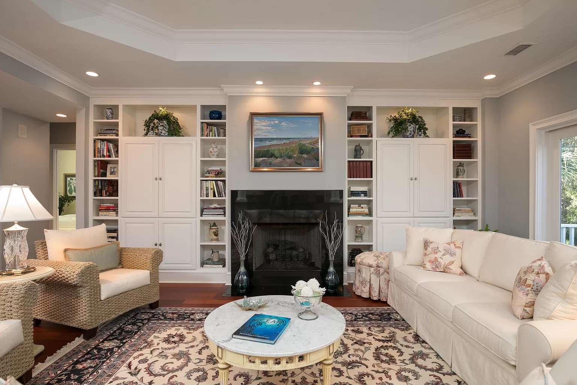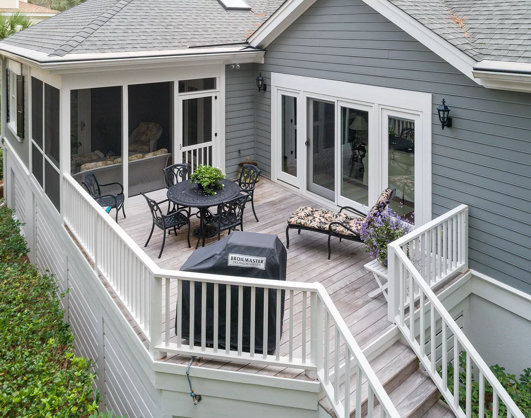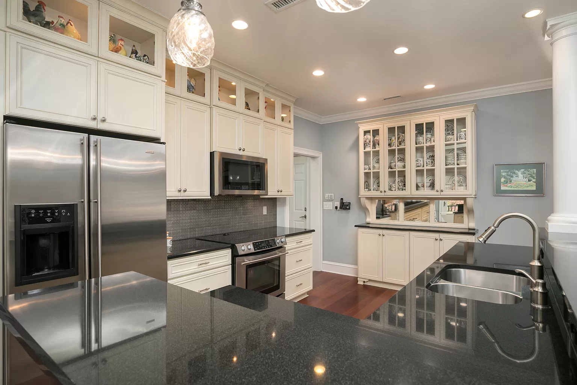Custom Seabrook Homestead
Overview
- Single Family Home
- 4
- 4
- 2
- 2665
- 2007
Description
This gorgeous, custom-built home is sited on a large manicured, wooded lot rich with curb appeal! Inside lies an open floor plan featuring classical design details like five-inch Brazilian Cherry floors, beautiful moldings, tray ceilings and columns. Welcoming old Charleston brick steps lead to a custom front door with sidelights and a fanlight window above. A barrel ceilinged foyer leads past the dining room to your right into the great room where a granite surround fireplace is flanked by custom, floor to ceiling, cabinetry and bookcases. The great room also features a tray ceiling, built-in speakers and access to the rear deck through glass doors. The formal dining room has a Waterford chandelier, tray ceiling and lighted niche with glass shelving. Open to the great room, the kitchen is a delight with all stainless appliances, granite counters, large island with bar seating for six, beautiful cabinetry, unique tile backsplash and a furniture-inspired china hutch. Additionally, a breakfast area allows for a casual dining option and opens to the screened porch for easy al fresco dining. A laundry room with side by side washer and dryer, a sink and cabinet storage is conveniently just around the corner. The master suite offers private access to the screened porch, a large walk-in closet with built-ins, double vanity with abundant storage, a whirlpool tub and separate glass surround shower. On the opposite side of the house lies, two guest bedrooms and two full bathrooms. Up only five stairs, is the fourth bedroom over the garage.
*Listed by Seabrook Island Real Estate
Details
Updated on April 15, 2021 at 4:16 pm- Price: $700,000
- Property Size: 2665 m²
- Bedrooms: 4
- Bathrooms: 4
- Garages: 2
- Year Built: 2007
- Property Type: Single Family Home
Mortgage Calculator
- Principal & Interest
- Property Tax
- Home Insurance
- PMI
